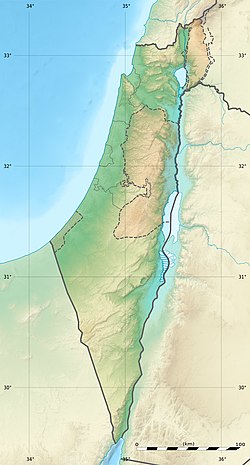White City, Tel Aviv
| UNESCO World Heritage Site | |
|---|---|
 Dizengoff Square in the 1940s | |
| Official name | White City of Tel-Aviv – the Modern Movement |
| Location | Tel Aviv, Israel |
| Criteria | Cultural: (ii), (iv) |
| Reference | 1096 |
| Inscription | 2003 (27th Session) |
| Area | 140.4 ha (347 acres) |
| Buffer zone | 197 ha (490 acres) |
| Coordinates | 32°04′N 34°47′E / 32.067°N 34.783°E |
The White City (Hebrew: העיר הלבנה, Ha-Ir ha-Levana; Arabic: المدينة البيضاء Al-Madinah al-Bayḍā’) is a collection of over 4,000 buildings in Tel Aviv from the 1930s built in a unique form of the International Style, commonly known as Bauhaus, by German Jewish architects who fled to the British Mandate of Palestine from Germany (and other Central and East European countries with German cultural influences) after the rise to power of the Nazis. Tel Aviv has the largest number of buildings in the Bauhaus/International Style of any city in the world. Preservation, documentation, and exhibitions have brought attention to Tel Aviv's collection of 1930s architecture. In 2003, the United Nations Educational, Scientific and Cultural Organization (UNESCO) proclaimed Tel Aviv's White City a World Cultural Heritage site, as "an outstanding example of new town planning and architecture in the early 20th century."[1] The citation recognized the unique adaptation of modern international architectural trends to the cultural, climatic, and local traditions of the city. Bauhaus Center Tel Aviv organizes regular architectural tours of the city.
History
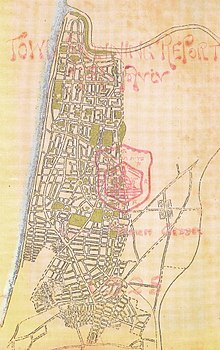
The concept for a new garden city, to be called Tel Aviv, was developed on the sand dunes outside Jaffa in 1909.[2] Scottish urban planner Patrick Geddes, who had previously worked on town-planning in New Delhi, was commissioned by Tel Aviv's first mayor, Meir Dizengoff, to draw up a master plan for the new city. Geddes began work in 1925 on the plan, which was accepted in 1929.[3] The view of the British Mandatory authorities seemed to have been supportive. In addition to Geddes, and Dizengoff, the city engineer Ya'acov Ben-Sira contributed significantly to the development and planning during his 1929 to 1951 tenure.[4]
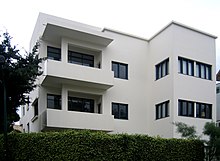

Patrick Geddes laid out the streets and decided on block size and utilisation. Geddes did not prescribe an architectural style for the buildings in the new city. But by 1933, many Jewish architects of the Bauhaus school in Germany, like Arieh Sharon, had fled to the British Mandate of Palestine.[5] Both the emigration of these Jewish architects and the closing of the Bauhaus school in Berlin were consequences of the rise to power of the Nazi party in Germany in 1933.
The residential and public buildings were designed by these architects, and by architects born locally including Ben-Ami Shulman, who put the principles of modern architecture into practice. The Bauhaus principles, with their emphasis on functionality and inexpensive building materials, were perceived as ideal in Tel Aviv. The architects fleeing Europe brought not only Bauhaus ideas; the architectural ideas of Le Corbusier were also mixed in. Furthermore, Erich Mendelsohn was not formally associated with the Bauhaus, though he had several projects in Israel in the 1930s as did Carl Rubin, an architect from Mendelsohn's office.[6] In the 1930s in Tel Aviv, many architectural ideas were converging and Tel Aviv was the ideal place for them to be tested.
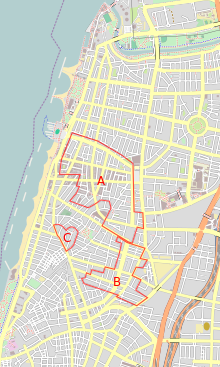
In 1984, in celebration of Tel Aviv's 75th year,[7] an exhibition was held at the Tel Aviv Museum of Art entitled White City, International Style Architecture in Israel, Portrait of an Era. Some sources trace the origin of the term "White City" to this exhibition and its curator Michael Levin,[7] some to the poet Nathan Alterman.[8] The 1984 exhibition traveled to New York, to the Jewish Museum.[9] In 1994, a conference took place at the UNESCO headquarters, entitled World Conference on the International Style in Architecture. Credit was given to Israeli artist Dani Karavan who made a sculpture garden at the headquarters,[10] and had earlier made a sculptural environment entitled Kikar Levana that was inspired by the White City.[11] In 1996, Tel Aviv's White City was listed as a World Monuments Fund endangered site.[12] In 2003, UNESCO named Tel Aviv a World Heritage Site for its treasure of modern architecture.[13]
Adaptation to local climate
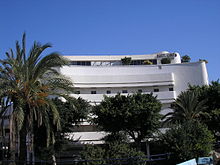
The architecture had to be adapted to suit the extremes of the Mediterranean and desert climate. White and light colors reflected the heat. Walls not only provided privacy but protected against the sun. Large areas of glass that let in the light, a key element of the Bauhaus style in Europe, were replaced with small recessed windows that limited the heat and glare. Long, narrow balconies, each shaded by the balcony above it, allowed residents to catch the breeze blowing in from the sea to the west. Pitched roofs were replaced with flat ones, providing a common area where residents could socialize in the cool of the evening.[14]

Buildings were raised on pillars (pilotis), the first being the 1933 Engel House designed by Zeev Rechter.[15] These allow the wind to blow under and cool the apartments, as well as providing a play area for children. In 1935, at the office building Beit Hadar, steel frame structure was introduced,[16] a technique which facilitates opening the first floor for such purposes.
The style of architecture and construction methods used in the hundreds of new buildings came to define the character of the modern city. Most of the buildings were of concrete[15] (reinforced concrete was often applied from 1912 on[6]) and in the summer were unbearably hot despite their innovative design features. Tel Aviv's residents took to the streets in the evenings, frequenting the numerous small parks between the buildings and the growing number of coffee shops, where they could enjoy the evening air. This tradition continues in the café society, and nightlife of the city today.[7]
The apartment blocks provided a variety of services such as childcare, postal services, store, and laundry within the buildings themselves. Additionally, having a connection to the land was viewed as extremely important, so residents were encouraged to grow their own vegetables on an allotment of land set aside next to or behind the building. This created a sense of community for the residents, who were in the main, displaced people from differing cultures and origins.[17]
Preservation plans


Many of the buildings from this period, some architectural classics, had been neglected to the point of ruin, and before legislation was passed, some were demolished. However, out of the original 4,000 Bauhaus buildings built, some have been refurbished and at least 1,500 more are slated for preservation and restoration.[15] The municipal government of Tel Aviv passed legislation in 2009 that was supposed to cover some 1,000 structures.[18] In 2015 the German government and the city of Tel Aviv entered into an agreement under which Germany would contribute 2.8 million euros ($3.2 million) towards the preservation project over a ten-year period; some of the money would be used for the establishment of a preservation center in Tel Aviv's Max-Liebling House to foster collaboration among architects, craftsmen and artists.[19][20] Preservation plans in Tel Aviv must balance the ideals of cultural preservation, and modernization to keep pace with the rapidly progressing world. The panel titled Tel Aviv in 2030 included discussions of restoring the city to provide more places for people to live, due to the destruction of many buildings as a result of a lack of preservation and war conflicts.[21]
Documentation and exhibitions
An architectural survey of the White City by Nitza Metzger Szmuk was later published as a book and formed the basis of an exhibition called "Dwelling on the Dunes".[17] The exhibition opened at the Tel Aviv Museum of Art in 2004 and traveled to Canada, Switzerland, Belgium and Germany.[22][23][24][25]
On the centennial of the founding of Tel Aviv, Docomomo International published Docomomo Journal 40 in March 2009, with most of the coverage in the journal on "Tel Aviv 100 Years: A Century of Modern Buildings."[26]
In 2019, "Form and Light" an exhibit of Yigal Gawze's photographs of Tel Aviv's White City architecture in the 1930s opened at the Museum of Art, Architecture and Technology in Lisbon.[27]
Bauhaus Center Tel Aviv
Established in 2000, Bauhaus Center Tel Aviv is an organization dedicated to the ongoing documentation of the architectural heritage.[28] In 2003, it hosted an exhibition on preservation of the architecture that showcased 25 buildings.[29] The center is also an independent publishing house on the topics of Bauhaus and International Style architecture and the city of Tel Aviv. As of 2017, it has published more than 15 titles on these subjects.
Bauhaus Foundation
The Bauhaus Foundation opened a small museum and research center on Bialik Street, near the old City Hall and Bialik House, in 2008.[30][31]
Architects
- Genia Averbuch
- Samuel Barkai
- Jacob Ben-Sira
- Joseph Berlin
- Aryeh Elhanani
- Elsa Gidoni
- Pinhas Huett
- Dov Karmi
- Richard Kauffmann
- Yehuda Magidovitch
- Josef Neufeld
- Zeev Rechter
- Mordechai Rosengarten
- Carl Rubin
- Arieh Sharon
- Ben-Ami Shulman
- Munio Weinraub
See also
- Geddes Plan for Tel Aviv
- Architecture of Israel
- Israeli culture
- Södra Ängby, modernist urban villa area in Stockholm, Sweden
References
- ^ UNESCO, Decision Text, World Heritage Centre, retrieved 14 September 2009
- ^ Barbara E. Mann, A place in history: modernism, Tel Aviv, and the creation of Jewish urban space, Stanford University Press, 2006, p. xi ISBN 0-8047-5019-X
- ^ Yael Zisling, A Patchwork of Neighborhoods Archived 2009-04-30 at the Wayback Machine, Gems in Israel, April 2001.
- ^ Selwyn Ilan Troen, Imagining Zion: dreams, designs, and realities in a century of Jewish settlement, Yale University Press, 2003, p. 146 ISBN 0-300-09483-3
- ^ Ina Rottscheidt, Kate Bowen, Jewish refugees put their own twist on Bauhaus homes in Israel, Deutsche Welle, 1 April 2009.
- ^ a b UNESCO, Advisory Body Evaluation: Tel Aviv (Israel) No 1096, p. 57, retrieved 14 September 2009
- ^ a b c Goel Pinto, Taking to the streets - all night long Archived 2009-04-26 at the Wayback Machine, Haaretz, 29 June 2007
- ^ Bill Strubbe, Back to Bauhaus: A Weekly Briefing in the Mother Tongue, The Jewish Daily Forward, 25 June 2004
- ^ Paul Goldberger, Architecture View: Tel Aviv, Showcase of Modernism is Looking Frayed The New York Times, 25 November 1984
- ^ Michael Omolewa, Message by H.E. Professor Michael Omolewa President of the General Conference of UNESCO, UNESCO, 6–8 June 2004, retrieved 17 September 2009
- ^ Yael Zisling, Dani Karavan's Kikar Levana Archived 2010-06-15 at the Wayback Machine, Gems in Israel, December 2001 / January 2002
- ^ World Monuments Fund, World Monuments Watch 1996-2006 Archived September 28, 2009, at the Wayback Machine, retrieved 16 September 2009
- ^ UNESCO, White City of Tel-Aviv -- the Modern Movement World Heritage Centre, retrieved 14 September 2009
- ^ Daniella Ashkenazy, Tel Aviv - "Bauhaus Capital" of the World, Israel Magazine-On-Web, 1 April 1998, retrieved 14 September 2009
- ^ a b c Yael Zisling, Bauhaus in Tel Aviv Archived 2009-04-08 at the Wayback Machine, Gems in Israel, April 2001
- ^ Stanford University, The Streets of Tel Aviv: The New City and Its Setting Archived June 22, 2010, at the Wayback Machine, retrieved 15 September 2009
- ^ a b Nitza Metzger-Szmuk, Des maisons sur le sable: Tel-Aviv, mouvement moderne et esprit Bauhaus, éditions de l’éclat, 2004, p. 307 ISBN 2-84162-077-8
- ^ Sharon Udasin, Bauhaus is Our House Archived 2016-01-16 at the Wayback Machine, The Jewish Week, 20 May 2009
- ^ "Saving the world's largest Bauhaus settlement" (15 May 2015). Deutsche Welle. Retrieved 9 November 2015.
- ^ "Germany Donates $2.8 Million for Tel Aviv's White City Restorations" (19 May 2015). Jewish Business News. Retrieved 9 November 2015.
- ^ "Tel Aviv: Balancing modernization and preservation of the White City". 19 April 2016.
- ^ White City exhibition at the UQAM, Montreal [1] Archived 2012-02-17 at the Wayback Machine
- ^ White City exhibition at the EPFL, Switzerland [2]
- ^ White City exhibition at the CIVA, Brussels "| C I V A | Agenda > Expositions". Archived from the original on 2009-04-22. Retrieved 2017-10-28.
- ^ White City exhibition at the DAM, Frankfurt [3]
- ^ Docomomo International, Journal 40 Archived 2009-02-16 at the Wayback Machine, March 2009
- ^ Tel Aviv's Bauhaus treasureslike you haven't seen them before, Haaretz
- ^ The Bauhaus Center, Haaretz, 18 May 2008
- ^ Esther Zandberg, תערוכה על שימור הבאוהאוס בת"א - כללי - הארץ - Exhibition on Preservation of Bauhaus in Tel Aviv, Haaretz, 15 October 2003
- ^ Esther Hecht. "Bauhaus Museum Opens in Tel Aviv's White City". Architectural Record. Retrieved 5 September 2012.
- ^ David Bachar, Surroundings / Daniella Luxembourg's Bauhaus kiosk Archived 2008-10-08 at the Wayback Machine, Haaretz, 1 May 2008
Bibliography
- Stefan Boness, "Tel Aviv - The White City", Jovis-Verlag, Berlin 2012, ISBN 978-3-939633-75-4
- Yavin, Shmuel; Ran Erde (2003). Revival of the Bauhaus in Tel Aviv: Renovation of the International Style in the White City. Tel Aviv: Bauhaus Center Tel Aviv. ISBN 978-965-90606-0-3.
- Gross, Micha, ed. (2015). Preservation and Renewal - Bauhaus and International Style Buildings in Tel Aviv. Tel Aviv: Bauhaus Center Tel Aviv. ISBN 978-965-7668-00-9.
External links
- UNESCO, Nomination file, World Heritage Centre
- Artlog: Bauhaus in Tel Aviv Archived 2010-11-27 at the Wayback Machine
- Site by Tel Aviv Municipality Archived 2010-09-04 at the Wayback Machine
- White Villa Hotel
- Bibliographies in Hebrew prepared by the Beit Ariela library: עיריית תל-אביב-יפו - בית אריאלה - ביבליוגרפיות - העיר הלבנה - מאמרים articles, עיריית תל-אביב-יפו - בית אריאלה - ביבליוגרפיות - העיר הלבנה - ספרים books
- Visit the White City of Tel Aviv in 360° Photosphere
- Buildings for preservation in the White City from The ultimate street signs and house numbers site


