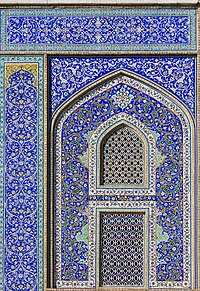Sahn

| Part of a series on |
| Arabic culture |
|---|
 |
A sahn (Arabic: صَحْن, ṣaḥn), is a courtyard in Islamic architecture, especially the formal courtyard of a mosque.[1][2][3][4] Most traditional mosques have a large central sahn, which is surrounded by a riwaq or arcade on all sides.
Etymology
The word sahn (صَحْن) means a courtyard in Arabic.[5] But more commonly it means "plate", "dish".[6]
Form
The courtyard (sahn) of a mosque normally precedes and gives access to the interior prayer hall that stands on the qibla side (the side corresponding to the direction of prayer).[7][1] Most mosque courtyards (sahn) contained a public fountain where Muslims performed wudu, a ritual ablution (purification) required before prayer.[8] The courtyard could be paved with stones or sometimes planted with trees.[7]
Historically, because of the warm Middle Eastern climate, the courtyard also served as overflow to accommodate the larger number of worshippers that came during Friday prayers.[7] However, the hot climate could also make the outdoor space uncomfortable. As a result, arcades (rows of arches) that supported roofed galleries, known as riwaqs, were usually added around the other three sides in addition to the prayer hall side.[7]
History
The first well-described mosque in Islamic history, the Prophet's Mosque in Medina, initially consisted of a rectangular open-air enclosure, to which a roofed area supported by columns was soon added. In the 7th and 8th centuries the mosque was expanded to become a hypostyle building with a central courtyard.[1]
Other major early mosques, such as the Great Mosque of Kufa,[9] the Great Mosque of Damascus (early 8th century), the Great Mosque of Cordoba (late 8th century), and the Great Mosque of Kairouan (early 9th century) all included courtyards as well.[1] Initially, some of these courtyards – including those in the mosques of Cordoba, of Kairouan, and of Tunis – were not lined with roofed arcades (riwaqs), but the arcades soon became a standard feature in order to provide shade.[7] While these examples were all hypostyle mosques, courtyards remained a feature in later types of mosques as well. The four-iwan layout, common in Iran and Central Asia, involved four iwans and other halls arranged around a central courtyard. The major domed mosques of Ottoman architecture from the 15th century onward also feature arcaded courtyards preceding their prayer halls.[1]
See also
- durqāʿa: central space in a building
- Index: Islamic architectural elements
References
- ^ a b c d e Bloom, Jonathan M.; Blair, Sheila S., eds. (2009). "Mosque". The Grove Encyclopedia of Islamic Art and Architecture. Oxford University Press. ISBN 9780195309911.
- ^ Petersen, Andrew (1996). Dictionary of Islamic architecture. Routledge. p. 247. ISBN 9781134613663.
- ^ "The Mosque". metmuseum.org. Retrieved 2020-11-23.
- ^ Davies, Nikolas; Jokiniemi, Erkki (2008). Dictionary of Architecture and Building Construction. Routledge. p. 327. ISBN 978-1-136-41025-3.
- ^ Bandyopadhyay, Soumyen; Sibley, Magda (July 2002). "The Distinctive Typology of Central Omani Mosques: Its Nature and Antecedents". Proceedings of the Seminar for Arabian Studies. 33 (33): 99–116. JSTOR 41223756. Retrieved 5 March 2021.
- ^ "Almaany (Arabic dictionary)". Retrieved 2024-09-21.
- ^ a b c d e Pedersen, J. & Hillenbrand, R. (1991). "Masd̲j̲id (I. In the central Islamic lands)". In Bosworth, C. E.; van Donzel, E. & Pellat, Ch. (eds.). The Encyclopaedia of Islam, Second Edition. Volume VI: Mahk–Mid. Leiden: E. J. Brill. pp. 644–688. ISBN 978-90-04-08112-3.
- ^ "The Mosque". The Metropolitan Museum of Art. Retrieved 5 March 2021.
- ^ Tabbaa, Yasser (2007). "Architecture". In Fleet, Kate; Krämer, Gudrun; Matringe, Denis; Nawas, John; Rowson, Everett (eds.). Encyclopaedia of Islam, Three. Brill. ISBN 9789004161658.


