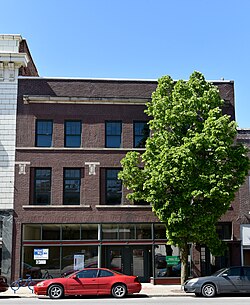J.W. Garner Building
J.W. Garner Building | |
 | |
| Location | 222-224 E. 2nd St. Ottumwa, Iowa |
|---|---|
| Coordinates | 41°1′8″N 92°24′36″W / 41.01889°N 92.41000°W |
| Area | less than one acre |
| Built | 1911 |
| Architect | George M. Kerns |
| Architectural style | Classical Revival |
| Part of | Greater Second Street Historic District (ID16000365) |
| MPS | Ottumwa MPS |
| NRHP reference No. | 10000003[1] |
| Significant dates | |
| Added to NRHP | February 12, 2010 |
| Designated CP | June 24, 2016 |
The J.W. Garner Building is a historic building located in Ottumwa, Iowa, United States. Built in 1911, it is the work of local architect George M. Kerns. The three-story red brick structure with limestone details exhibits a subdued Neoclassical style. The windows on the second floor are grouped into bays divided by brick pilasters with two windows per bay.[2] The third floor windows have no such division and have a limestone belt course for their sills. There is a simple cornice near the top of the facade. The building was individually listed on the National Register of Historic Places in 2010.[1] In 2016 it was included as a contributing property in the Greater Second Street Historic District.[2]
References
- ^ a b "National Register Information System". National Register of Historic Places. National Park Service. July 9, 2010.
- ^ a b Molly Meyers Naumann. "NRHP Inventory-Nomination: Greater Second Street Historic District" (PDF). National Park Service. Retrieved 2019-03-26.



