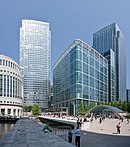Office
20 Bank Street Alternative names Morgan Stanley Building Status Completed Type Office Construction started 2000 Completed 2003 Architect(s) Skidmore, Owings & Merrill
20 Bank Street (Heron Quays 1 (HQ1) or the Morgan Stanley Building ) is a 14-storey office building in the Canary Wharf development in London , United Kingdom .[ 1]
Completed in 2003, the building was designed by Skidmore, Owings & Merrill (SOM). It is 68 metres (223 ft) tall with a floorspace of 47,565 square metres (511,990 sq ft).
It is the European headquarters of Morgan Stanley , housing equity and fixed income trading floors, investment banking, technology and other support functions.
References
Buildings
Current
One Canada Square (235 m, 1991) Landmark Pinnacle (233 m, 2021) Newfoundland (220 m, 2021) Hampton Tower (215 m, 2021) One Park Drive (205 m, 2021) 8 Canada Square (200 m, 2002) Citigroup Centre (London) (200 m, 2001) One Churchill Place (156 m, 2004) 25 Churchill Place (118 m, 2014) 25 Bank Street (153 m, 2003) 40 Bank Street (153 m, 2003) 10 Upper Bank Street (151 m, 2003) 1 Cabot Square (89 m, 1991) 5 Canada Square (88 m, 2003) 25 Cabot Square (81 m, 1991) 25 North Colonnade (80 m, 1991) 10 Cabot Square (74 m, 1991) 20 Canada Square (71 m, 2003) 20 Bank Street (68 m, 2003) 20 Cabot Square (65 m, 1991) 50 Bank Street (63 m, 2002) 30 South Colonnade (62 m, 1991) 17 Columbus Courtyard (45 m, 1999) 20 Columbus Courtyard (45 m, 1999) 1 Westferry Circus (45 m, 1992) 11 Westferry Circus (45 m, 1997) 15 Westferry Circus (44.5 m, 2001) 7 Westferry Circus (43.6 m, 1992) Under construction Approved
Transport links
Other
51°30′11″N 0°01′20″W / 51.5030°N 0.0223°W / 51.5030; -0.0223




