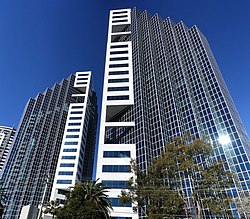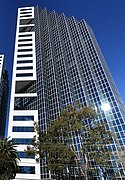Zenith Centre
| Zenith Centre | |
|---|---|
 The complex from the Pacific Highway | |
 | |
| General information | |
| Type | Office |
| Location | Chatswood |
| Coordinates | 33°47′41″S 151°10′46″E / 33.7948059°S 151.1793952°E |
| Construction started | 1987 |
| Completed | 1990 |
| Height | 94 metres (308 ft) (Tower A) 94 metres (308 ft) (Tower B) |
| Technical details | |
| Floor count | 24 (Tower A) 24 (Tower B) |
| Design and construction | |
| Architecture firm | Rice Daubney |
The Zenith Centre is a high-rise office complex in Sydney, New South Wales, Australia designed by architectural firm Rice Daubney. It is located in the suburb of Chatswood, at the corner of Railway & McIntosh Streets. The Zenith Centre comprises two office towers totalling 43,750 m2 and offers an excellent standard of accommodation, having been developed in 1987 to a high A-grade specification.[1] It has approximately 800 car spaces and large, efficient floor plates of over 1,000 m2. It also houses a theater on the ground level.
- Tower A
- Tower B
References
- ^ "Zenith Towers Complex - The Skyscraper Center". www.skyscrapercenter.com. Retrieved 14 June 2017.


