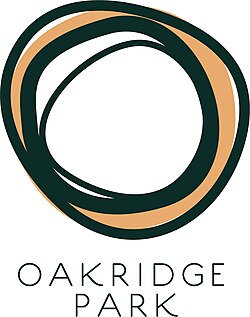Oakridge Park
 | |
 The main entrance to the former Oakridge Centre (2018) | |
 | |
| Location | Vancouver, British Columbia, Canada |
|---|---|
| Coordinates | 49°13′55″N 123°07′08″W / 49.232°N 123.119°W |
| Opening date | 1959 1984 (renovated) 2018-present (redevelopment) 2025 (reopening) |
| Developer | Westbank/QuadReal |
| Management | QuadReal |
| Owner | QuadReal |
| Architect | Gregory Henriquez Henriquez Partners Architects (2014-present) |
| No. of stores and services | 140+ retailers |
| No. of anchor tenants | 7 (TBD in 2025) |
| Total retail floor area | 850,000 square feet |
| No. of floors | 2 floors |
| Parking | TBD in 2025 |
| Public transit access | |
| Website | oakridgepark |

Oakridge Park (formerly known as Oakridge Centre) is a shopping centre in development at the Oakridge neighbourhood in Vancouver, British Columbia, Canada. It is located at the intersection of West 41st Avenue and Cambie Street.
It was originally opened in 1959 by Woodward's Stores which anchored the centre until it was sold to Hudson's Bay in 1993.[1] A Target was originally planned but in 2015 Target Canada filed for bankruptcy protection and announced the closing of all stores.[2] It is one of the two largest malls within the city of Vancouver, the other being CF Pacific Centre, and along with Pacific Centre are two of the most profitable shopping centres in Canada.[3]
Image gallery
- Former South Tower Lobby
- Former Mall
- Former Food Court
Redevelopment
Oakridge Park is the over 5,000,000 sq ft (460,000 m2) centre point for the Oakridge Municipal Town Centre Project, a Vancouver urban densification program that aims to create a new transit-oriented, high density hub. It would be surrounded by tall apartment towers (condos, market rental, affordable rental and social housing) much like Vancouver's West End, replacing a neighbourhood of single-family residences, centered around the Canada Line's Oakridge-41st station. Tower V, will be the tallest building outside the downtown peninsula, along with several other Oakridge Park towers, are to be one of the tallest buildings in Vancouver. The application was approved in 2014 and construction began in late 2019. The North and South tower complexes are scheduled to be completed by late 2025. The redevelopment, is the vision of Vancouver design architects Henriquez Partners aided by executive architects Adamson Architects and DSAI Architects both of Toronto, is estimated to have a project cost of CA$6.5 billion and would include an integrated city park with a 1 km (0.62 mi) circular path for walking, running and cycling, a community centre, outdoor mall, theatre, library, large daycare, performance venues, office space within the retail complex.[4] On September 15, 2020, it was announced that the mall would be closing on September 30 to demolish the structure to make way for the redevelopment. Crate & Barrel and the office towers would remain open during the construction.[5]
Hudson's Bay had originally signed on to anchor the new mall. However, in November 2024, they announced they were pulling out of the deal and won't be opening a store.[6]
Transportation access
The Oakridge–41st Avenue station on the Canada Line is under the plaza at the southwest corner of 41st and Cambie. An additional new underground entrance is being constructed with the redevelopment. The mall is also served by TransLink bus service along 41st Avenue and Cambie Street. Parking can be accessed via 44th and Cambie or 45th and Cambie. Due to the ongoing construction, several entrances and parking lots have been closed.
See also
References
- ^ https://www.cbc.ca/player/play/2441523613 [bare URL]
- ^ Patterson, Craig (January 13, 2016). "Oakridge Centre Expansion Scaled Back".
- ^ "2 of Canada's top 3 most profitable malls are in Vancouver | Urbanized".
- ^ Ebner, David (February 2, 2018). "Vancouver's Oakridge mall gets a makeover – and a new lease on life". The Globe and Mail.
- ^ Chan, Kenneth (September 15, 2020). "Oakridge Centre redevelopment construction timeline expedited significantly". Daily Hive.
- ^ Chan, Kenneth (29 November 2024). "Hudson's Bay cancels plans to reopen store at new Oakridge Park mall". Daily Hive Vancouver. Retrieved 30 November 2024.



