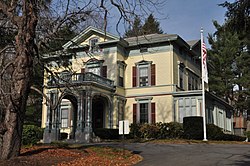Moses Ellis House
Moses Ellis House | |
 | |
| Location | Framingham, Massachusetts |
|---|---|
| Coordinates | 42°18′16″N 71°26′58″W / 42.30444°N 71.44944°W |
| Built | 1866 |
| Architect | Esty, Alexander Rice |
| Architectural style | Italianate |
| NRHP reference No. | 83004022 [1] |
| Added to NRHP | November 29, 1983 |
The Moses Ellis House is a historic house located at 283 Pleasant Street in Framingham, Massachusetts.
Description and history
The 2+1⁄2-story wood-frame house was designed by local architect Alexander Rice Esty and built c. 1866 for Moses Ellis, a well-to-do local farmer. The house has a distinctive front facade, with a square projecting gable-end section from which a porte cochere protrudes. The gable of the projection has a nearly pedimented end, with an oval-arched window, a motif repeated in a slightly projecting gable on the house's right facade. In the early 20th century the house was home to a school for boys.[2]
The house was listed on the National Register of Historic Places on November 29, 1983.[1]
See also
References
- ^ a b "National Register Information System". National Register of Historic Places. National Park Service. April 15, 2008.
- ^ "MACRIS inventory record for Moses Ellis House". Commonwealth of Massachusetts. Retrieved 2014-05-10.




