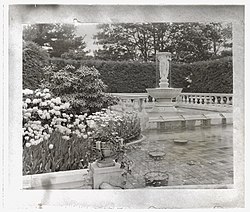John E. Aldred Estate
John E. Aldred Estate | |
 1924 LOC image of the fountain at the former Aldred Estate | |
| Location | Lattingtown Rd., Lattingtown, New York |
|---|---|
| Coordinates | 40°53′40″N 73°36′59″W / 40.89444°N 73.61639°W |
| Area | 90 acres (36 ha) |
| Built | 1916 |
| Architect | Goodhue, Bertram Grosvenor |
| Architectural style | Tudor Revival |
| NRHP reference No. | 79001594[1] |
| Added to NRHP | August 3, 1979 |
John E. Aldred Estate, also known as St. Josaphat's Monastery, is a historic estate located at Lattingtown in Nassau County, New York. It was designed in 1916 by architect Bertram Goodhue, with landscaping by Olmsted Brothers, for public utility executive John Edward Aldred.
The estate consists of the main residence, known as Ormston; the superintendent's quarters; hen house; 2+1⁄2-story, hip-roofed stable; greenhouse and conservatory; garage; utility shed; garden shed; gazebo; and two gatehouses. The main house is a Tudor Revival–style dwelling built of random-coursed, quarry-faced limestone and roofed in heavy slate.[2] The Basilian Order of Saint Josaphat purchased the property in 1944.
It was listed on the National Register of Historic Places in 1979.[1]
References
- ^ a b "National Register Information System". National Register of Historic Places. National Park Service. March 13, 2009.
- ^ Terry Winters and Austin N. O'Brien (May 1979). "National Register of Historic Places Registration: John E. Aldred Estate". New York State Office of Parks, Recreation and Historic Preservation. Archived from the original on 2015-09-24. Retrieved 2010-11-20. See also: "Accompanying 19 photos".
External links
![]() Media related to Ormston (John Edward Aldred Estate) at Wikimedia Commons
Media related to Ormston (John Edward Aldred Estate) at Wikimedia Commons




