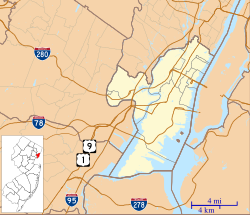Hoboken Land and Improvement Company Building
Hoboken Land and Improvement Company Building | |
 | |
| Location | 1 Newark Street, Hoboken, New Jersey |
|---|---|
| Coordinates | 40°44′10″N 74°1′44″W / 40.73611°N 74.02889°W |
| Area | 0.4 acres (0.16 ha) |
| Built | 1889 |
| Architect | Charles Fall |
| NRHP reference No. | 79001491[1] |
| NJRHP No. | 1470[2] |
| Significant dates | |
| Added to NRHP | July 3, 1979 |
| Designated NJRHP | March 29, 1979 |
The Hoboken Land and Improvement Company Building, is located in Hoboken, Hudson County, New Jersey, United States. The building was designed by Charles Fall and was built by Myles Tierney in 1889. The building was added to the National Register of Historic Places on July 3, 1979. The building housed the offices of the Stevens family real estate holding corporation the Hoboken Land and Improvement Company.[3] The building is notable for its high quality brickwork, with recessed panels and contrasting color mortars.[4]
See also
- National Register of Historic Places listings in Hudson County, New Jersey
- John Den, ex dem. James B. Murray et al. v. The Hoboken Land and Improvement Company
References
- ^ "National Register of Historic Places Listings". Retrieved February 25, 2010.[permanent dead link]
- ^ "New Jersey and National Registers of Historic Places - Hudson County" (PDF). New Jersey Department of Environmental Protection - Historic Preservation Office. July 7, 2009. p. 3. Archived from the original (PDF) on July 5, 2010. Retrieved October 15, 2009.
- ^ "Hoboken Walking Tour". Hoboken Historical Museum. Archived from the original on May 17, 2008. Retrieved March 20, 2009.
- ^ "Hoboken Museum". Retrieved July 7, 2010.



