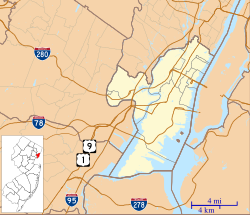Excelsior Engine Co. No. 2 Firehouse
Excelsior Engine Co. No. 2 Firehouse – Exempt Firemen Association Headquarters | |
 | |
| Location | 6106 Polk Street, West New York, New Jersey |
|---|---|
| Coordinates | 40°47′27.7″N 74°1′2.3″W / 40.791028°N 74.017306°W |
| Built | 1897 |
| Architect | Robert C. Dixon Jr., William Mayer Jr. |
| Architectural style | Romanesque Revival |
| NRHP reference No. | 100007991[1][2] |
| NJRHP No. | 5380[3] |
| Significant dates | |
| Added to NRHP | August 12, 2022 |
| Designated NJRHP | June 27, 2022 |
The Excelsior Engine Co. No. 2 Firehouse is a historic former fire station built in 1897 and located at 6106 Polk Street in the town of West New York in Hudson County, New Jersey, United States. It was later known as the Exempt Firemen Association Headquarters. The building was added to the National Register of Historic Places on August 12, 2022, for its significance in architecture and social history.[4] It was listed in 2017 as one of the state's 10 most endangered historic places by Preservation New Jersey.[5][6]
History and description
The two-story brick fire station was built in 1897, designed by architect Robert C. Dixon Jr. with Romanesque Revival architecture, for the Excelsior Engine Company No.2 volunteer fire company of West New York. The design included Corinthian capitals made with terra cotta. The completion of the building was celebrated with a parade and banquet on October 23, 1897. In 1915, the town disbanded volunteer fire companies and created paid companies. The fire station was considered obsolete for motorized fire engines. By 1916, the Association of Exempt Firemen of West New York had acquired the building for use as their headquarters. In 1923, they hired architect William Mayer Jr. to renovate and expand the building.[4]

See also
References
- ^ "National Register Information System – (#100007991)". National Register of Historic Places. National Park Service. November 2, 2013.
- ^ "Weekly List 2022 08 12". National Park Service. August 12, 2022.
- ^ "New Jersey and National Registers of Historic Places – Hudson County" (PDF). New Jersey Department of Environmental Protection - Historic Preservation Office. March 30, 2023. p. 22.
- ^ a b Cielo, Carla (November 2021). "National Register of Historic Places Registration: Excelsior Engine Co. No. 2 Firehouse / Exempt Firemen Association Headquarters (Draft)" (PDF). National Park Service. With accompanying 31 photos
- ^ Cullen, Jr., Patrick R. (2017). "Exempt Firehouse". Preservation New Jersey.
- ^ Rojas, Cristina (May 18, 2017). "Here are N.J.'s 10 most endangered historic sites for 2017". NJ.com.
External links
 Media related to Excelsior Engine Co. No. 2 Firehouse at Wikimedia Commons
Media related to Excelsior Engine Co. No. 2 Firehouse at Wikimedia Commons




