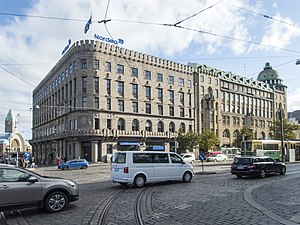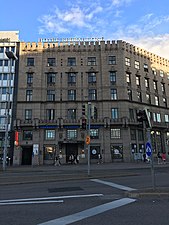Armas Lindgren
Armas Lindgren | |
|---|---|
 | |
| Born | Armas Eliel Lindgren 28 November 1874 |
| Died | 3 October 1929 (aged 54) |
| Nationality | Finnish |
| Alma mater | Polytechnical Institute |
| Occupation | Architect |
| Buildings | National Museum of Finland Uusi ylioppilastalo Estonia Theatre |
Armas Eliel Lindgren (28 November 1874 – 3 October 1929) was a Finnish architect, professor and painter.
Biography
Early life and career
Armas Lindgren was born in Hämeenlinna on 28 November 1874. He studied architecture in the Polytechnical Institute of Helsinki, from where he graduated in 1897. While a student he collaborated with Josef Stenbäck and Gustaf Nyström, two well-known Finnish architects. He spent the 1898–1999 studying history of art and culture in Sweden, Denmark, Germany, France and the United Kingdom. In 1896 he founded with Herman Gesellius and Eliel Saarinen, an architectural firm named Gesellius, Lindgren, Saarinen. The firm was responsible for the realization of several important projects such as the National Museum of Finland in Helsinki.[1][2]
- Lindgren bottom right in 1896
[note 1] - At Kempele Church in 1896
- Armas Lindgren, Eliel Saarinen and Herman Gesellius in the late 1890s (with Albertina Östman)
Teaching
In 1900 he started working at the Polytechnic Institute as a teacher of art history. From 1902 to 1912 he was the Arts Director of the Central School of Applied Arts.[3] In 1905 Lindgren departed from Gesellius, Lindgren, Saarinen. He set up his own office in 1908. Bertel Liljequist joined his office in 1916.[1]
In the 1910s he collaborated closely with Wivi Lönn. They designed together the Uusi ylioppilastalo in 1910, also the convent of korp! Sakala 1911 and the Estonia Theatre in 1912.[4][1]
Professor
In 1919 he replaced Gustaf Nyström to the position of the Professor of Architecture at the Helsinki University of Technology.[2] As a professor he taught and influenced the notable Finnish architect Alvar Aalto.[5][1]
Notable buildings
- Haikko Manor, 1913
- The original Estonia Theatre in Tallinn, designed together with Wivi Lönn, 1913 (later heavily damaged during, and rebuilt after, World War II)
- Unioninkatu 26 – Eteläesplanadi 4, Helsinki, 1913
- Mannerheimintie 5–7, Helsinki, 1910–1914, Mannerheimintie 5 as in Uusi Ylioppilastalo together with Wivi Lönn
- Hotel Seurahuone, former Kaleva Mutual Pension Insurance Company building, 1914
Notes
- ^ Accompanied by Torsten Montell and Eliel Saarinen on the bottom row, and Albertina Östman and Wivi Lönn above.
References
- ^ a b c d Nikula, Riitta (11 October 2005). "Lindgren, Armas (1874 - 1929)". Kansallisbiografia. Retrieved 24 June 2020.
- ^ a b "Armas Lindgren". Museum of Finnish Architecture. Retrieved 27 June 2020.
- ^ "Armas Lindgren 1874 – 1929". Finnish National Board of Antiquities. Archived from the original on 11 June 2011.
- ^ Kevin O'Connor (2006). Culture and customs of the Baltic states. Greenwood Publishing Group. p. 220. ISBN 0-313-33125-1.
- ^ Sarah Menin (2003). Nature and space: Aalto and Le Corbusier. Routledge. p. 35. ISBN 0-415-28124-5.
- ^ Kivimäki, Pirkko. "Träskändan kartano Aurora Karamzinin jälkeen". Espoon Perinneseura. Retrieved 27 June 2020.
External links
 Media related to Armas Lindgren at Wikimedia Commons
Media related to Armas Lindgren at Wikimedia Commons

![Lindgren bottom right in 1896 [note 1]](https://upload.wikimedia.org/wikipedia/commons/thumb/0/04/M012_HK19670529_52.jpg/160px-M012_HK19670529_52.jpg)







![Träskända manor [fi] in Kirkkonummi together with Bertel Liljequist [fi], built in the 1920s[6]](https://upload.wikimedia.org/wikipedia/commons/thumb/d/d2/Tr%C3%A4sk%C3%A4ndan_kartano_-_Manor_1.jpg/338px-Tr%C3%A4sk%C3%A4ndan_kartano_-_Manor_1.jpg)