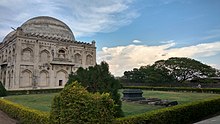Haft Gumbaz
| Haft Gumbaz | |
|---|---|
 The tomb of Firuz Shah, the largest of the tombs. An unnamed tomb is also seen in the background. | |
| Location | Kalaburagi, Karnataka formerly Gulbarga |
| Coordinates | 17°20′31″N 76°50′43″E / 17.34194°N 76.84528°E |
| Built | 14th and 15th centuries Bahmani Sultanate |
| Architectural style(s) | Indo-Islamic architecture |
The Haft Gumbaz, also spelt Haft Gumbad are a group of tombs of the Bahmani dynasty situated in Kalaburagi, in the Indian state of Karnataka.[1][2] Built during the 14th and 15th centuries, the tombs are examples of early Indo-Islamic architecture. There are seven tombs in total, with four being tombs of the rulers of the Bahmani dynasty. The tomb complex is a monument of national importance, maintained by the Archeological Survey of India.[3][4] The tomb complex is part of the "Monuments and Forts of the Deccan Sultanate", which is an ensemble of various structures added to the tentative list of the UNESCO World Heritage Sites.[5]
History
The tomb complex was built between the 14th and 15th centuries.[6] The capital shifted to Bidar in 1425, and the later Bahmani sultans are buried in the Bahmani tombs complex in Bidar. The tomb complex has been encroached by local businesses and institutions.[7] A social activist, K.M. Mujeebuddin, has filed an RTI query regarding the upkeep of the tombs.[2][7][8]
Architecture

The architectural style is reminiscent of Tughlaq architecture. A unique feature seen only in the Haft Gumbaz is the double-chambered tomb, with one chamber for the king and the other for his family members.[9]
There are seven tombs in total, with four being Sultan's tombs. The tombs are situated in a garden.
Tomb of Mujahid Shah
This was the first tomb to be built.[9] It is a single-chambered square tomb, free of any elaborate embellishments.[10] It is on the West end of the tomb complex.[11]
Tomb of Daud Shah
It is a double-chambered tomb.[12]
Tomb of Shams al-Din and Ghiyath al-Din
The two tombs share the same basement.[11][13]
Tomb of Firuz Shah Bahmani
The tomb of Firuz Shah Bahmani is the largest, and is considered the most important of the complex.[9] It is also a double-chambered tomb. The external and internal elevation is divided into two tiers, adorned by double-recessed arches. The arches of the upper tier have jali-style decorations.[14]
Gallery




References
- ^ Barnett, L. D. (1929). "Review of Report of the Archæological Department of His Exalted Highness the Nizam's Dominions". Journal of the Royal Asiatic Society of Great Britain and Ireland (3): 627–628. ISSN 0035-869X. JSTOR 25193957.
- ^ a b Sivanandan, T. V. (2013-12-18). "ASI finally takes up restoration of Haft Gumbaz". The Hindu. ISSN 0971-751X. Retrieved 2021-07-09.
- ^ "Alphabetical List of Monuments – Karnataka – Dharwad". Archeological Survey of India. Archived from the original on 2020-07-22. Retrieved 2021-07-09.
- ^ "ASI spends ₹1.38 cr. on restoration of Haft Gumbaz". The Hindu. Retrieved 2021-07-09.
- ^ "Monuments and Forts of the Deccan Sultanate". UNESCO World Heritage Centre. Retrieved 2021-07-09.
- ^ Bowman, John C. (2000). Columbia Chronologies of Asian History and Culture. Columbia University Press. p. 340. ISBN 978-0-231-11004-4.
- ^ a b Sivanandan, T. V. (2013-09-24). "A social activist's fight to protect the Haft Gumbaz". The Hindu. ISSN 0971-751X. Retrieved 2021-07-09.
- ^ Staff Reporter (2019-01-21). "ASI uses just 7% of funds granted for restoration in Hyderabad Karnataka". The Hindu. ISSN 0971-751X. Retrieved 2021-07-09.
- ^ a b c Brown, Percy (2013-04-16). Indian Architecture (The Islamic Period). Read Books Ltd. ISBN 978-1-4474-9482-9.
- ^ Iyer, Meera (2019-07-27). "Alluring Bahmani architecture". Deccan Herald. Retrieved 2021-07-09.
- ^ a b "Gulbarga". Institute for Advanced Studies on Asia.
- ^ "Haft Gumbad". ArchNet. Retrieved 2021-07-09.
- ^ Merklinger, Elizabeth Schotten. Indian Islamic architecture: the Deccan 1347-1686.
- ^ "Mausoleum of Firuz Shah Bahmani". ArchNet. Retrieved 2021-07-09.
