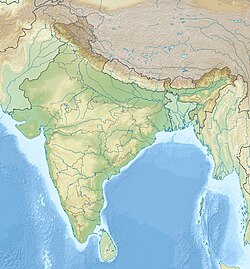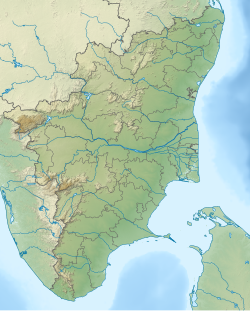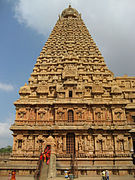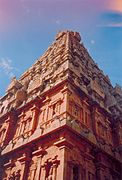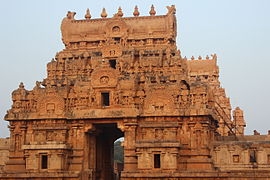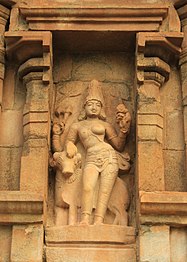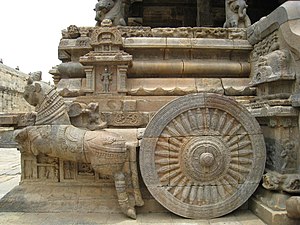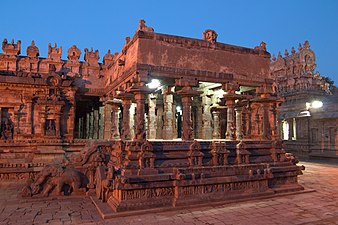Great Living Chola Temples
| UNESCO World Heritage Site | |
|---|---|
 Scenes from the three temples | |
| Location | Tamil Nadu, India |
| Includes | The Brihadisvara Temple Complex, Thanjavur The Brihadisvara Temple Complex, Gangaikondacholapuram The Airavatesvara Temple Complex, Darasuram |
| Criteria | Cultural: (ii), (iii) |
| Reference | 250bis |
| Inscription | 1986 (10th Session) |
| Extensions | 2004 |
| Area | 21.88 ha (54.1 acres) |
| Buffer zone | 16.715 ha (41.30 acres) |
| Coordinates | 10°46′59″N 79°07′57″E / 10.78306°N 79.13250°E |
The Great Living Chola Temples is a UNESCO World Heritage Site designation for a group of Chola dynasty era Hindu temples in the Indian state of Tamil Nadu. The temple at Thanjavur was added in the list in 1987, while the other two temples were added in 2004.[1]
Completed between early 11th and the 12th century CE, the monuments include:[2]
- Brihadisvara Temple at Thanjavur, built by Rajaraja I.
- Brihadisvara Temple at Gangaikonda Cholapuram, built by Rajendra Chola I.
- Airavatesvara Temple at Darasuram, built by Rajaraja II.
World Heritage Site recognition
The Temple Complex at Thanjavur was recognised in 1987. The Temple Complex at Gangaikonda Cholapuram and the Airavatesvara Temple Complex were added as extensions to the site in 2004. The criteria for inclusion in the "Great Living Chola Temples" site are:
- Criterion (i): The three Chola temples of Southern India represent an outstanding creative achievement in the architectural conception of the pure form of the Dravidan type of temple.
- Criterion (ii): The Brihadisvara Temple at Thanjavur became the first great example of the Chola temples, followed by a development of which the other two properties also bear witness.
- Criterion (iii): The three Great Chola Temples are an exceptional and the most outstanding testimony to the development of the architecture of the Chola Empire and the Tamil civilization in Southern India.
- Criterion (iv): The Great Chola temples at Thanjavur, at Gangaikondacholapuram and Darasuram are outstanding examples of the architecture and the representation of the Chola ideology.
Temples
Thanjavur is about 340 kilometres (210 mi) southwest of Chennai. Gangaikonda Cholapuram and Darasuram are respectively about 70 kilometres (43 mi) and about 40 kilometres (25 mi) to its northeast.
Brihadisvara Temple in Thanjavur

The Brihadisvara Temple at Thanjavur is a Hindu temple dedicated to Shiva.[3][4] It is one of the largest South Indian temples and an exemplary example of fully realized Tamil architecture.[5] Built by Raja Raja Chola I between 1003 and 1010 AD. The original monuments of this 11th century temple were built around a moat. It included gopura, the main temple, its massive tower, inscriptions, frescoes and sculptures predominantly related to Shaivism, but also of Vaishnvaism and Shaktism traditions of Hinduism. The temple was damaged in its history and some artwork is now missing. Additional mandapam and monuments were added in centuries that followed. The temple now stands amidst fortified walls that were added after the 16th century.[6][7]
Built out of granite, the vimanam tower above the sanctum is one of the tallest in South India.[4] The temple has a massive colonnaded prakara (corridor) and one of the largest Shiva linga in India.[4][8] It is also famed for the quality of its sculpture, as well as being the location that commissioned the brass Nataraja – Shiva as the lord of dance, in 11th century. The complex includes shrines for Nandi, Amman, Subrahmanyar, Ganesha, Sabhapati, Dakshinamurti, Chandesrvarar, Varahi and others.[9] The temple is one of the most visited tourist attractions in Tamil Nadu.[10]
Brihadisvara Temple in Gangaikonda Cholapuram

The Brihadisvara Temple at Gangaikonda Cholapuram is a Hindu temple located at Gangaikonda Cholapuram about 70 kilometres (43 mi) from the Thanjavur Brihadisvara Temple. Completed in 1035 AD by Rajendra Chola I as a part of his new capital, this Chola dynasty era temple is similar in design and has a similar name as the 11th century, and sometimes just called the Gangaikondacholapuram temple.[11][12][13]
It is dedicated to Shiva and based on a square plan, but the temple reverentially displays Vaishnavism, Shaktism and syncretic equivalence themes of Hinduism with statues of Vishnu, Durga, Surya, Harihara, Ardhanishvara, and others.[12][14][15] In addition to the main shrine with linga, the temple complex has a number of smaller shrines, gopura, and other monuments, with some partially ruined or restored in later centuries. The temple is famed for its bronze sculptures, artwork on its walls, the Nandi and the scale of its curvilinear tower.[12][16][17]
Airavatesvara Temple
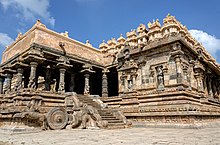
The Airavatesvara Temple is at Darasuram, in the outskirt of the city of Kumbakonam, completed in 1166 AD.[18] It is one among a cluster of eighteen medieval era large Hindu temples in the Kumbakonam area.[19] The temple is dedicated to Lord Shiva. It also reverentially displays Vaishnavism and Shaktism traditions of Hinduism, along with the legends associated with sixty three Nayanars – the Bhakti movement saints of Shaivism.[20][21][22]
Named after the White Elephant of Indra, this temple is a testimony to the grand temple architecture of the Cholan Empire. It is the last of the three great Cholan temples built by successive generations of kings starting from Rajaraja I. Airavateswara temple was built by Rajaraja II around 1150 AD. One of the striking features of this temple is Rajagambhira Thirumandapam - Royal Courtyard, with intricately carved pillars, long steps made of granite stones and elegant chariots drawn by horse - again hewn out of stone. You will see finer workmanship in this temple than the earlier temples. Darasuram is literally a stone's throw away from Kumbakonam.
The stone temple incorporates a chariot structure, and includes major Vedic and Puranic deities such as Indra, Agni, Varuna, Vayu, Brahma, Surya, Vishnu, Saptamtrikas, Durga, Saraswati, Sri Devi (Lakshmi), Ganga, Yamuna, Subrahmanya, Ganesha, Kama, Rati and others.[23] The temple was much larger and once had seven courtyards according to inscriptions. Only one courtyard survives; parts of the temple such as the gopuram are in ruins, and the main temple and the main temple and associated shrines stand alone.[24] The temple continues to attract large gatherings of Hindu pilgrims every year.[25][23][26]
Gallery
- View of the Śrī Vimāna of the Thanjavur Temple
- The granite gopuram (tower) of the Thanjavur Temple
- Temple at Thanjavur
- Temple entrance gopurams at Thanjavur
- An elephant relief on the Thanjavur temple
- Tamil written on the Thanjavur Temple
- The pyramidal structure above the sanctum at the Gangaikonda Cholapuram Temple
- Ardhanarishvara (half Shiva, half Parvati): sculpture at Gangaikonda Cholapuram
- Stone sculpture at Gangaikonda Cholapuram
- A pillar in Dravidian architectural-style in Airavatesvara Temple
- Chariot detail of the Airavatesvara Temple
- Altar
- Pillars
References
- ^ "Great Living Chola Temples". World Heritage: Unesco.org. Retrieved 6 November 2010.
- ^ "Great Living Chola Temples" (PDF). UNESCO. Retrieved 6 November 2010.
- ^ Thanjavur, Encyclopaedia Britannica
- ^ a b c "The Archaeological Survey of India (ASI)".
- ^ Keay, John (2000). India, a History. New York, United States: Harper Collins Publishers. pp. xix. ISBN 0-00-638784-5.
- ^ S.R. Balasubrahmanyam 1975, pp. 1–21.
- ^ Michell, George (2008). Architecture and art of Southern India. Cambridge University Press. pp. 16–21, 89–91.
- ^ S.R. Balasubrahmanyam 1975, pp. 20–21.
- ^ S.R. Balasubrahmanyam 1975, pp. 1–26.
- ^ Gopal, Madan (1990). K.S. Gautam (ed.). India through the ages. Publication Division, Ministry of Information and Broadcasting, Government of India. p. 185.
- ^ S.R. Balasubrahmanyam 1975, pp. 241–245.
- ^ a b c Great Living Chola Temples, Archaeological Survey of India, Government of India
- ^ Michell 1988, p. 4, 51-53, 145.
- ^ PV Jagadisa Ayyar (1993), South Indian Shrines, Asian Educational Services, ISBN 81-206-0151-3, pages 291-295
- ^ S.R. Balasubrahmanyam 1975, pp. 241–249.
- ^ S.R. Balasubrahmanyam 1975, pp. 243–249.
- ^ "Great Living Chola Temples". UNESCO World Heritage Centre. 2004.
- ^ Michell, George (2012). Hegewald, Julia A. B.; Mitra, Subrata K. (eds.). Re-Use-The Art and Politics of Integration and Anxiety. SAGE Publications. pp. 91–93. ISBN 978-81-321-0981-5.
- ^ Ayyar 1992, pp. 349-350
- ^ S.R. Balasubrahmanyam 1979, pp. 225–245.
- ^ Harle, James C. (1994). The Art and Architecture of the Indian Subcontinent. Yale University Press. p. 318. ISBN 978-0-300-06217-5.
- ^ Dehejia, Vidya (2010). Art of the Imperial Cholas. Columbia University Press. pp. 106–115. ISBN 978-0-231-51524-5.
- ^ a b S.R. Balasubrahmanyam 1979, pp. 225–234.
- ^ Ayyar 1993, p. 351
- ^ Ayyar 1992, pp. 350-351
- ^ Pal, Pratapaditya; Huyler, Stephen P.; Cort, John E.; et al. (2016). Puja and Piety: Hindu, Jain, and Buddhist Art from the Indian Subcontinent. University of California Press. p. 65. ISBN 978-0-520-28847-8.
Sources
- Ayyar, P.V. Jagadisa (1993). South Indian Shrines. New Delhi: Asian Educational Services. ISBN 81-206-0151-3.
- Chaitanya, Krishna (1987). Arts of India. Abhinav Publications.
- Davis, Richard (1997). Lives of Indian images. Princeton, N.J: Princeton University Press. ISBN 0-691-00520-6.
- S.R. Balasubrahmanyam (1979). Later Chola Temples. Thomson Press. OCLC 6921015.
- S.R. Balasubrahmanyam (1975). Middle Chola Temples. Thomson Press. ISBN 978-9060236079.
- Michell, George (1988). The Hindu Temple: An Introduction to Its Meaning and Forms. Chicago: University of Chicago Press. ISBN 0-226-53230-5.
External links
 Media related to Great living Chola temples at Wikimedia Commons
Media related to Great living Chola temples at Wikimedia Commons- UNESCO's World Heritage Site listing the Chola temples

