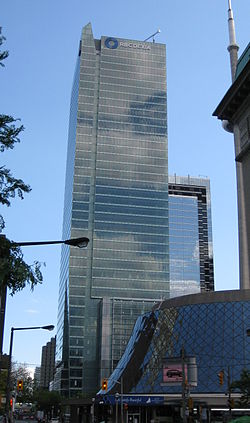RBC Centre
| RBC Centre | |
|---|---|
 | |
 | |
| Alternative names | RBC Dexia Building |
| General information | |
| Type | Commercial offices |
| Address | 155 Wellington Street West Toronto, Ontario M5V 3H6 |
| Coordinates | 43°38′45″N 79°23′06″W / 43.6457°N 79.385°W |
| Construction started | 2006 |
| Completed | 2009 |
| Owner | Cadillac Fairview/ ONTREA (50%) Ontario Pension Board (50%) [1] |
| Management | Cadillac Fairview |
| Height | |
| Roof | 185 m (607 ft) |
| Technical details | |
| Floor count | 43 |
| Floor area | 112,900 m2 (1,215,000 sq ft) |
| Lifts/elevators | 30 |
| Design and construction | |
| Architect(s) | Kohn Pedersen Fox Bregman + Hamann Architects Sweeny Sterling Finlayson & Co Architects |
| Developer | Cadillac Fairview |
| Main contractor | PCL Construction |
| References | |
| [2][3][4][5] | |
RBC Centre, also known as the RBC Dexia Building, is an office tower in Toronto, Ontario, Canada. Unlike the corporate offices of other Canadian financial institutions, the RBC Centre is outside of Toronto's Financial District. It has been owned and managed by Cadillac Fairview Corporation jointly with the Ontario Pension Board since 2012.[1][5][6] The building is connected to the PATH.[7]
RBC Centre's anchor tenant is the Royal Bank of Canada.[6] The bank maintains a presence in several other towers in the city's downtown core, including Royal Bank Plaza at Bay Street and Front Street, the Royal Bank Building at 20 King Street West adjacent to Scotia Plaza, RBC WaterPark Place and the building complex at 310, 315, 320 and 330 Front Street West, next to the Metro Toronto Convention Centre.[8]
The development achieved Leadership in Energy and Environmental Design (LEED) gold status for the project's environmental sustainability and will produce an estimated 50% energy savings relative to buildings built to the Canadian National Energy Code. The LEED rating system recognizes leading-edge buildings that incorporate design, construction and operational practices that combine healthy, high-quality and high-performance advantages with reduced environmental impacts.[9]
In 2011, Toronto Star architecture critic Christopher Hume named the RBC Centre and the neighbouring Ritz-Carlton Toronto as the two most beautiful buildings completed in the 21st century in Toronto. He praised their integration into the community, and how they have revived Wellington Street.[10]
See also
References
- ^ a b "Ontario Pension Board Purchases 50 Per Cent Interest in RBC Centre". Lexpert. 2 July 2012. Retrieved 14 July 2021.
- ^ "Emporis building ID 101419". Emporis. Archived from the original on April 22, 2016.
{{cite web}}: CS1 maint: unfit URL (link) - ^ "RBC Centre". SkyscraperPage.
- ^ RBC Centre at Structurae
- ^ a b "RBC Centre". Council on Tall Buildings and Urban Habitat. Retrieved 11 July 2022.
- ^ a b "Cadillac Fairview "Tops Off" the RBC Centre" (Press release). Cadillac Fairview. December 12, 2008. Archived from the original on 2012-12-29. Retrieved 2009-04-16.
- ^ "RBC Centre". Retrieved April 16, 2009.
- ^ Ladurantaye, Steve (August 18, 2011). "Oxford Properties to buy Toronto Convention Centre". The Globe and Mail. Toronto. Retrieved January 8, 2013.
- ^ "LEED Gold...Creating Something Remarkable". Cadillac Fairview. 2011. Retrieved March 1, 2011.
- ^ Hume, Christopher (May 12, 2011). "Hume's most beautiful buildings: These two are Number 1." Toronto Star.
