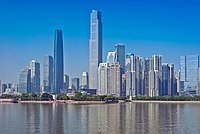Poly Pazhou
| Poly Pazhou Complex | |
|---|---|
保利发展广场 | |
 | |
 | |
| General information | |
| Status | Completed |
| Type | Mixed-use, Office, Hotel / Serviced Apartments |
| Location | Guangzhou, China |
| Address | 494H+9VC, Pazhou, Hai Zhu Qu, Guangzhou, 510655 |
| Coordinates | 23°06′22″N 113°22′47″E / 23.10613°N 113.37964°E |
| Construction started | 2013 |
| Completed | 2017[1][2][3][4][5] |
| Height | |
| Roof | 311 m (1,020 ft) (Tower C2)[1] 198 m (650 ft) (Exhibition Center or Tower C1)[2] 96 m (315 ft) (Tower 1)[3] 96 m (315 ft) (Tower 2)[4] 96 m (315 ft) (Tower 3)[5] |
| Technical details | |
| Structural system | Reinforced concrete |
| Floor count | 60 (Tower C2)[1] 40 (Exhibition Center or Tower C1)[2] 22 (Tower 1)[3] 22 (Tower 2)[4] 19 (Tower 3)[5] |
| Floor area | 205,000 m2 (2,210,000 sq ft) (entire complex) |
| Lifts/elevators | WSP Global (elevators) |
| Design and construction | |
| Architect(s) | Skidmore, Owings & Merrill LLP |
| Structural engineer | Skidmore, Owings & Merrill LLP (structure) ALT Limited (façade) Lerch Bates (façade maintenance) |
| Main contractor | China Construction Fourth Engineering Division Corp. Ltd |
The Poly Pazhou Complex (Chinese: 保利发展广场) (also known as the Poly Skyline Plaza) is a mixed-use building complex in Guangzhou, China. Built between 2013 and 2017, the complex consists of five towers with the tallest one (Tower C2) standing at 311 m (1,020 ft) tall with 60 floors. Four of the tower suite solely contain the function of office buildings, while one of them (Exhibition Center or Tower C1) shares the office function with the Hotelier and Serviced Apartments functions. Tower C1 is the first supertall building to be constructed outside the Tianhe District and th current tallest building in the Haizhu District.[6]
History
Architecture
The building complex is situated in the Pazhou Island in the Haizhu District of Guangzhou, in the immediate proximity of the Pearl River. The project is skylined by two higher-rise main towers. The C2 Tower, with 61 floors and a top floor height of 265.3 meters, has an architectural height of 311 meters, making it the taller of the two towers. The height of the C1 Tower is 197,5 meters tall, consisting of 39 levels with the highest floor reaching 155,6 meters in height. Each tower features a "gaze" positioned above the highest floor, measuring more than 12 meters wide and almost 20 meters deep, creating a breezy tunnel.[7]
Rostek solutions assist in the upkeep of Poly Pazhou's facade maintenance. 76 meters of climbing twin monorail system with 3D bendings are set up on the inner roof of both "eyes." The distance between the tracks is roughly 10 meters, allowing the custom telescopic BMU cradle to glide smoothly along them.[8] A total of 142 meters of monorail track and the telescopic suspended platform were provided to improve maintenance efficiency for the top floor levels. Two aluminium davits, each measuring 4 meters in height, were installed in the podium area along with a 2.9 meter long hanging platform.[9]
Buildings
| Name | Image | Height m (ft) |
Floors | Function |
|---|---|---|---|---|
| Tower 1 |  |
311 m (1,020 ft) | 60 | Office |
| Tower 2 |  |
198 m (650 ft) | 40 | Hotel Serviced Apartments |
| Tower 3 |  |
96 m (315 ft) | 22 | Office |
| Tower 4 | ||||
| Tower 5 | 83 m (272 ft) | 19 |
See also
References
- ^ a b c "Poly Pazhou C2". CTBUH Skyscraper Center. Retrieved 1 October 2024.
- ^ a b c "Intercontinental Guangzhou Exhibition Center". CTBUH Skyscraper Center. Retrieved 1 October 2024.
- ^ a b c "Poly Puzhou Parcel 5, Tower 1". CTBUH Skyscraper Center. Retrieved 1 October 2024.
- ^ a b c "Poly Puzhou Parcel 5, Tower 2". CTBUH Skyscraper Center. Retrieved 1 October 2024.
- ^ a b c "Poly Puzhou Parcel 5, Tower 3". CTBUH Skyscraper Center. Retrieved 1 October 2024.
- ^ "Poly Skyline Plaza". som.com. Skidmore, Owings & Merrill LLP. Retrieved October 2, 2024.
- ^ "Pazhou Complex China (Pazhou Eyes)". rostek.fi. Rostek. Retrieved October 2, 2024.
- ^ "Poly International Plaza". archello.com. Archello. Retrieved October 2, 2024.
- ^ "Guangzhou Poly Pazhou Skyline Plaza & Intercontinental Hotel". wsp.com. WSP Global. Retrieved October 2, 2024.

