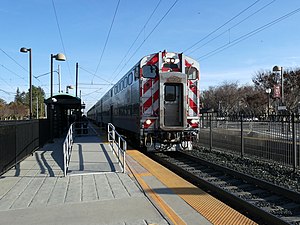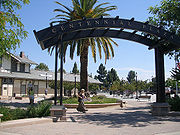Downtown Mountain View station
 A northbound Caltrain local train arriving at the station in 2022 | ||||||||||||||||||||||||||||||||||||||||||
| General information | ||||||||||||||||||||||||||||||||||||||||||
| Location | 600 West Evelyn Avenue Mountain View, California | |||||||||||||||||||||||||||||||||||||||||
| Coordinates | 37°23′40″N 122°04′33″W / 37.394394°N 122.075872°W | |||||||||||||||||||||||||||||||||||||||||
| Line(s) | PCJPB Peninsula Subdivision[1] | |||||||||||||||||||||||||||||||||||||||||
| Platforms | 2 side platforms (Caltrain) 1 island platform (VTA Light Rail) | |||||||||||||||||||||||||||||||||||||||||
| Tracks | 2 (Caltrain) 2 (VTA Light Rail) | |||||||||||||||||||||||||||||||||||||||||
| Connections | ||||||||||||||||||||||||||||||||||||||||||
| Construction | ||||||||||||||||||||||||||||||||||||||||||
| Structure type | At-grade | |||||||||||||||||||||||||||||||||||||||||
| Parking | 338 spaces[2] | |||||||||||||||||||||||||||||||||||||||||
| Bicycle facilities | 23 racks, lockers[2] | |||||||||||||||||||||||||||||||||||||||||
| Accessible | Yes | |||||||||||||||||||||||||||||||||||||||||
| Other information | ||||||||||||||||||||||||||||||||||||||||||
| Fare zone | 3 (Caltrain) | |||||||||||||||||||||||||||||||||||||||||
| History | ||||||||||||||||||||||||||||||||||||||||||
| Opened | 1888 (Caltrain) December 20, 1999 (VTA Light Rail)[3] | |||||||||||||||||||||||||||||||||||||||||
| Rebuilt | 1987, 2000 (Caltrain) | |||||||||||||||||||||||||||||||||||||||||
| Passengers | ||||||||||||||||||||||||||||||||||||||||||
| 2018 | 4,810 per weekday[4] | |||||||||||||||||||||||||||||||||||||||||
| Services | ||||||||||||||||||||||||||||||||||||||||||
| ||||||||||||||||||||||||||||||||||||||||||
| ||||||||||||||||||||||||||||||||||||||||||
| ||||||||||||||||||||||||||||||||||||||||||
Downtown Mountain View station is an intermodal transit station providing public bus and rail service, located in Mountain View, California. The station is served by the Caltrain commuter rail service, for which it is simply called Mountain View station. Santa Clara VTA Orange Line light rail service is provided to an adjacent, dedicated light rail facility, known as Downtown Mountain View station. VTA local transit bus and employer-operated shuttle services are accommodated from the Mountain View Transit Center on the Evelyn Avenue side of the station.
Configuration
The station site is bounded by Evelyn Avenue (along the south-southwest side), Castro Street (along the west-northwest side), and Central Expressway (along the north-northeast side), aka Santa Clara County Route G6. Central Expressway and Evelyn both run parallel to both the Caltrain and VTA rail lines in this area.
Arranged east-southeast along Evelyn, away from the intersection with Castro, is first Centennial Plaza, then the Transit Center (bus) facility, followed by the public pay-parking lot for the entire intermodal facility. Parking is managed by Caltrain; the main entrance is at Evelyn Avenue & View Street.
- Western entrance to VTA island platform, at Castro & Central Expy
- Centennial Plaza
- Mountain View replica station building (2018)
- Intermodal bus terminal, from Evelyn (at Hope)
Downtown Mountain View is the western terminus of the Orange Line route. The VTA's light rail station uses a single island platform which can be accessed from Castro Street, near its intersection with the Central Expressway, or through an at-grade rail crossing from the north/east end of the northbound Caltrain platform.
Caltrain operates from two side platforms at Mountain View; the southbound platform can be accessed from Castro (via a walkway on north side of the replica depot), Centennial Plaza, the Transit Center, and the parking facility, while the northbound platform can be accessed by at-grade crossings at the north and south ends of the platform. Fences prevent direct access to the VTA and Caltrain platforms from Central Expressway, as pedestrians would have to cross the VTA lines.
Centennial Plaza, at the corner of Evelyn and Castro, contains a replica depot building that was constructed in 2000 to pay homage to the original Southern Pacific Railroad station, which was built in 1888 and demolished in 1959.[5] The replica depot now houses a wine bar/shop.[6][7]
Two pieces of public art were added during the construction of the light rail line.[8]
Castro grade separation project
Four alternatives for the Castro Street grade crossing were proposed and studied in 2016 and 2017:[9]
| Alt.1 | Alt.2 | Alt.3 | Alt.4 | |
|---|---|---|---|---|
| Castro / Moffett | Depress below rails and Central | Depress below rails | Depress below rails and Central | Disconnect, redirect traffic along Evelyn to Shoreline |
| Central Expy | At-grade (no significant changes) | At-grade, add median ramps to Castro / Moffett | At-grade (no significant changes) | |
| Rail (Caltrain) | At-grade (no significant changes) | |||
| Est. cost | US$105–120 M | Not evaluated | US$40–45 M | |
The city of Mountain View adopted the Mountain View Transit Center (MVTC) Master Plan in May 2017, which recommended Alternative 4.[11] This plan would double the size of the existing Centennial Plaza from 17,000 to 40,000 sq ft (1,600 to 3,700 m2), expand the bus and shuttle transfer area, and increase the number of parking spaces for bicycles and cars.[10]: ES-2 The at-grade vehicle rail crossing along Castro Street would be removed; northbound vehicles on Castro would be redirected west along Evelyn to a new ramp connecting to Shoreline Boulevard.[10]: ES-5 Vehicles would use a below-grade ramp set in the median of Central Expressway to access a new. two-level underground parking garage south of the tracks along Evelyn.[10]: ES-13
The at-grade pedestrian rail crossings also would be eliminated. Pedestrians and bicycles would use a new undercrossing to the Transit Center from the northwest and northeast corners of the intersection at Moffett and Central, connecting underground to the north/east ends of the VTA platform and Caltrain platforms, and continuing on to Centennial Plaza.[10]: ES-5 A second undercrossing would provide access to the south/west ends of the Caltrain platforms, connecting those ends to the bus transit center and underground parking garage.[10]: ES-7
The cost of all the improvements was estimated at US$182 M;[11] the prior estimate of $40–45 M for Alternative 4 had included only the closure of Castro, added ramp to Shoreline from Evelyn, and pedestrian undercrossings along Castro.
The final design contract was awarded by the Peninsula Corridor Joint Powers Board to HNTB in May 2022.[12] The construction contract was awarded in May 2023 to a joint venture formed by Stacy and Witbeck and Myers & Sons. Final design is scheduled to be completed in summer 2024, with construction commencing immediately afterward and completing by 2026.[13]
History

Peninsula Commute rail service to Mountain View was added with the construction of the depot by Southern Pacific in 1888.[5]
References
- ^ SMA Rail Consulting (April 2016). "California Passenger Rail Network Schematics" (PDF). California Department of Transportation. p. 13.
- ^ a b "Mountain View Station". Santa Clara Valley Transportation Authority. Retrieved 2022-02-08.
- ^ "VTA Facts: Light Rail System" (PDF). Santa Clara Valley Transportation Authority. November 30, 2006. Archived from the original (PDF) on March 20, 2009. Retrieved January 10, 2020.
- ^ "2018 Annual Count Key Findings Report" (PDF). Caltrain. 2018. Archived from the original (PDF) on 2020-05-20. Retrieved 2018-10-17.
- ^ a b "The Mountain View Train Depot". The Historical Marker Database. December 1, 2016. Retrieved 5 May 2023.
- ^ Sheck, Justin (April 20, 2001). "Old Southern Pacific station house to be installed at transit plaza". Mountain View Voice. Retrieved 2012-10-13.
- ^ "City of Mountain View – City Centennial". Archived from the original on 2006-11-17. Retrieved 2012-10-13.
- ^ "The Tasman West Light Rail Project: Art and Aesthetics Program" (PDF). Santa Clara Valley Transportation Authority. October 26, 2004. Archived from the original (PDF) on August 29, 2008.
- ^ "Project Fact Sheet – Grade Separation Alternatives" (PDF). Mountain View Transit Center Master Plan. City of Mountain View. Retrieved 5 May 2023.
- ^ a b c d e f Mountain View Transit Center Master Plan (PDF) (Report) (Final ed.). City of Mountain View. March 2018. Retrieved 5 May 2023.
- ^ a b "Mountain View Transit Center Master Plan—Recommended Master Plan" (PDF). City of Mountain View. May 23, 2017. Retrieved 5 May 2023.
- ^ "Work Program – Legislative – Planning (WPLP) Committee Meeting". Peninsula Corridor Joint Powers Board. May 23, 2022. Retrieved 5 May 2023.
- ^ "Caltrain Awards Mountain View Transit Center Construction Contract". Metro. May 5, 2023. Retrieved 5 May 2023.
External links
![]() Media related to Downtown Mountain View station at Wikimedia Commons
Media related to Downtown Mountain View station at Wikimedia Commons






